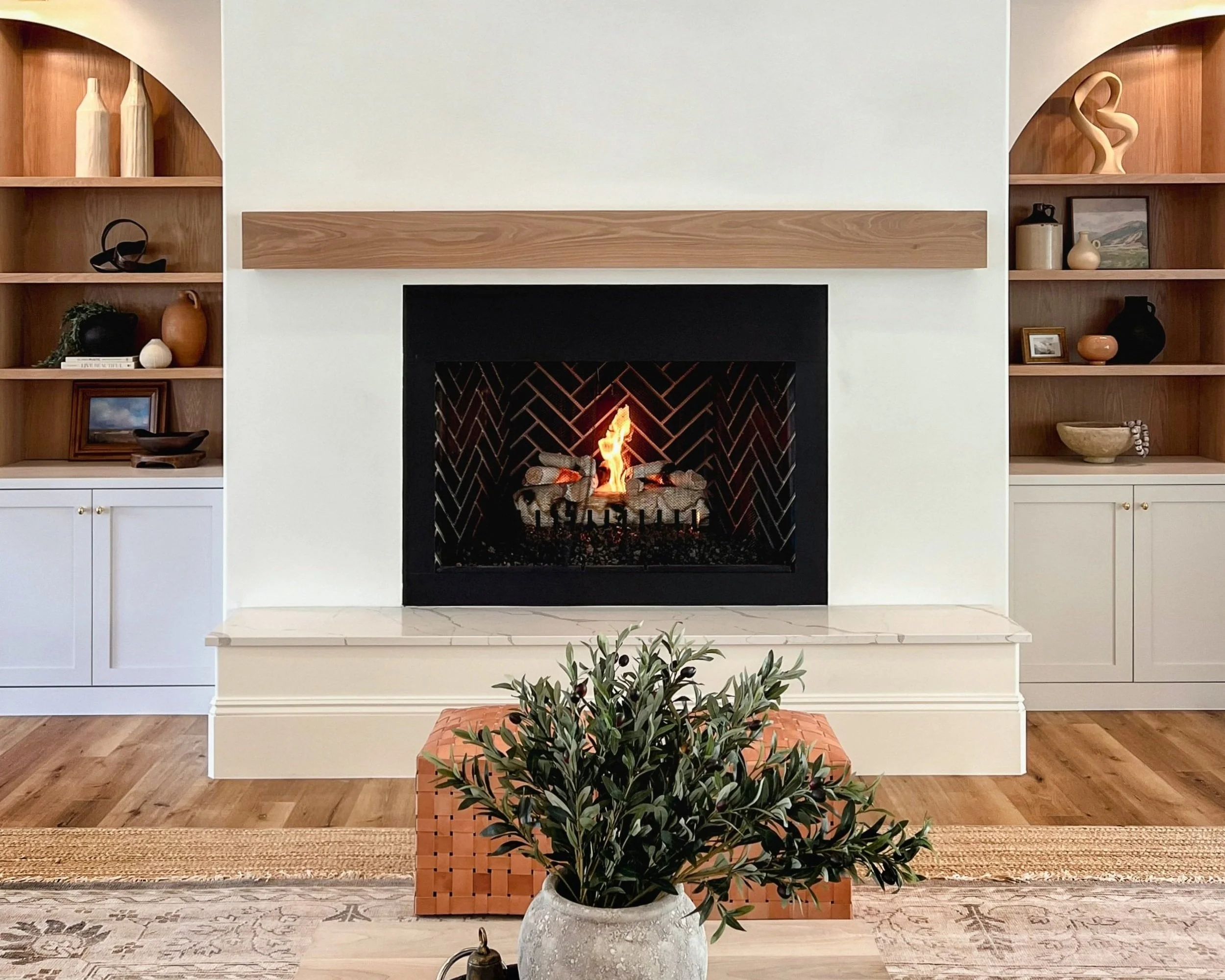Strata Approval Process: Designing Within Your Building’s Limits
Renovating within a strata building requires careful planning to ensure compliance with building regulations. Whether you're making structural changes or simple updates, Sunbeam Studio is here to guide you through the process and bring your vision to life!
Before starting renovations, check if strata approval is required. This depends on the type of changes you’re making:
Structural Changes (e.g., removing walls, altering plumbing or electrics, modifying load-bearing structures)
Approval & Registration Required (+2 register)
If your renovation affects the building’s structure, common areas, or shared utilities, you must get formal approval from the strata committee.
Additional registration (+2 register) may be needed for major structural changes.
Consulting engineers and legal professionals ensures compliance
Basic Renovations (e.g., repainting, replacing flooring, updating fixtures)
No Registration Needed
If the changes are cosmetic and don’t affect the building’s structure or shared spaces, approval is not required.
Always check your building’s by-laws for specific rules.
Key Steps in the Strata Approval Process:
Create Your Design & Draft a Proposal: Develop a clear renovation plan that aligns with strata regulations. This includes design details, materials, and any structural changes.
Check the By-Laws: Review legal guidelines to ensure compliance. A solicitor can assist in verifying any required approvals.
Engage with Engineers (If Needed): If your renovation involves structural changes, consult engineers to ensure safety and compliance.
Submit Documentation for Legal Review: Once the design and structural plans are finalised, submit all necessary paperwork for legal approval.
Register for Structural Changes: If your renovation involves major modifications, additional registration (+2 register) may be required
💡 How Sunbeam Studio Can Help
Expert Guidance: We ensure your proposal aligns with your strata’s regulations, avoiding unnecessary delays.
Tailored Designs: Our team creates beautiful, functional designs that fit within your building’s limits.
Seamless Process: From paperwork to liaising with professionals, we handle the details so you can focus on your renovation.



