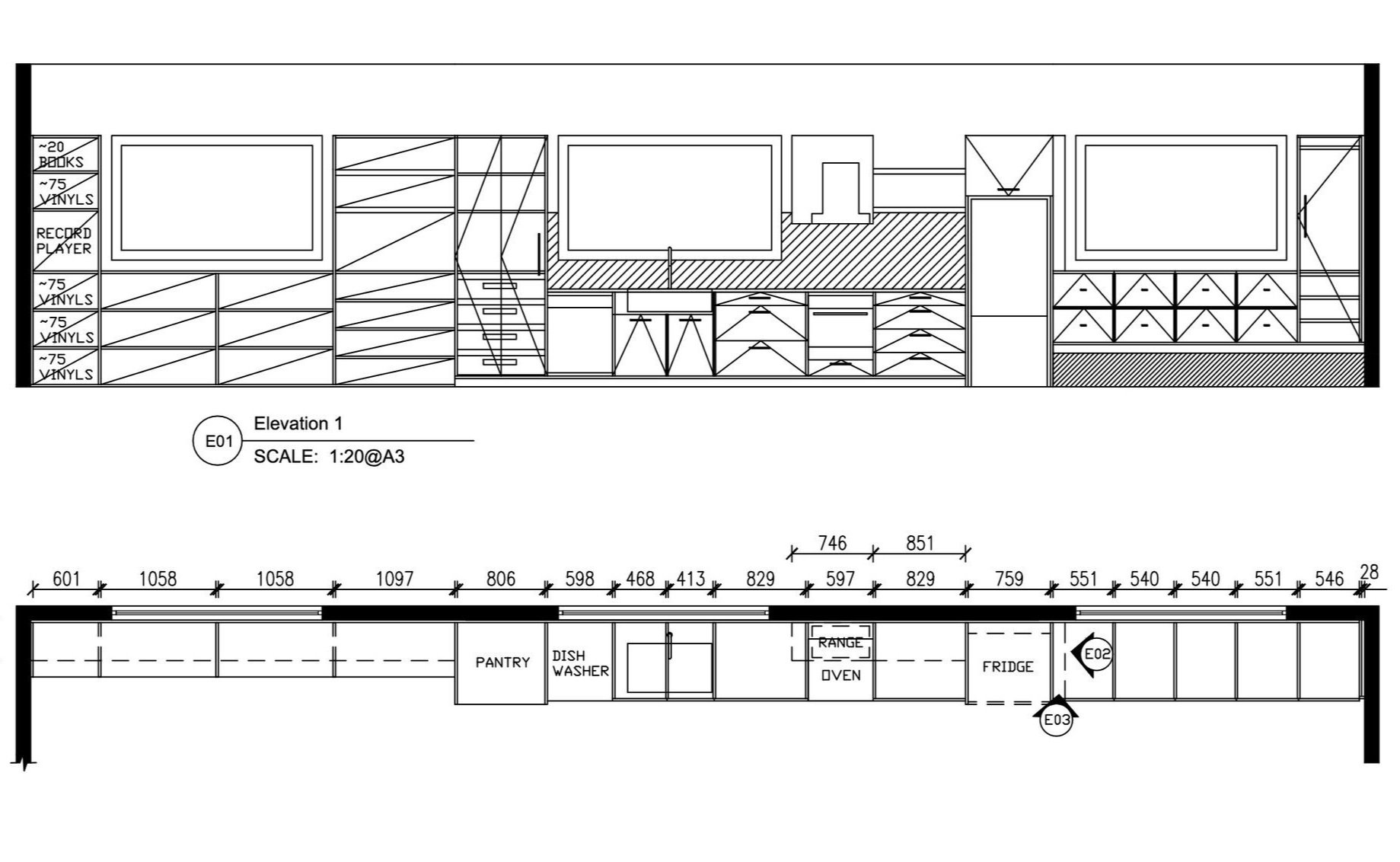BLISSFUL BUSH RETREAT, TAS 7190
This client’s unusual brief to design their converted church in the heart of Tasmania’s sprawling bush landscape immediately caught my attention and challenged me to think outside the box. The space would be used part-time for living and part-time to host wellness retreats so adaptability was paramount when zoning the space and sourcing furnishings. An impactful twelve metre run of joinery crafted from native Tasmanian Oak has been designed to span the south wall of the space, flowing seamlessly from a combined music and book library to kitchen and finally to bedroom robe. Design development is still underway, watch this space for project updates!
Existing space pictured. The left wall pictured internally will house the new joinery.





