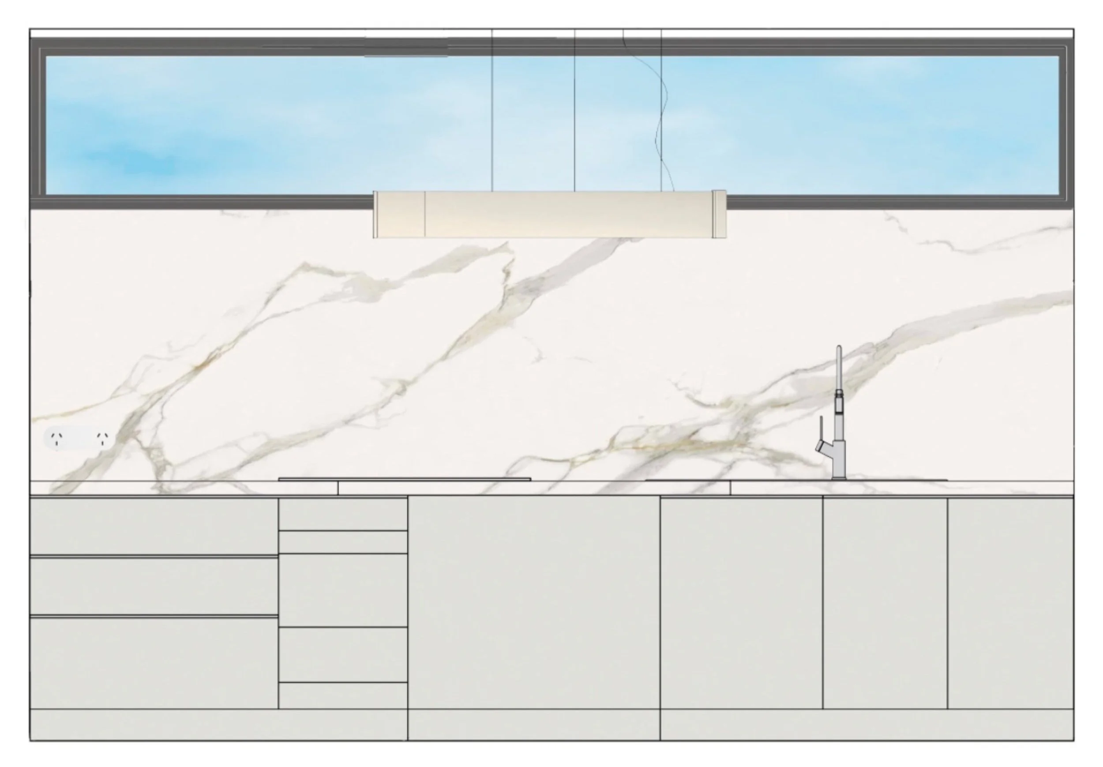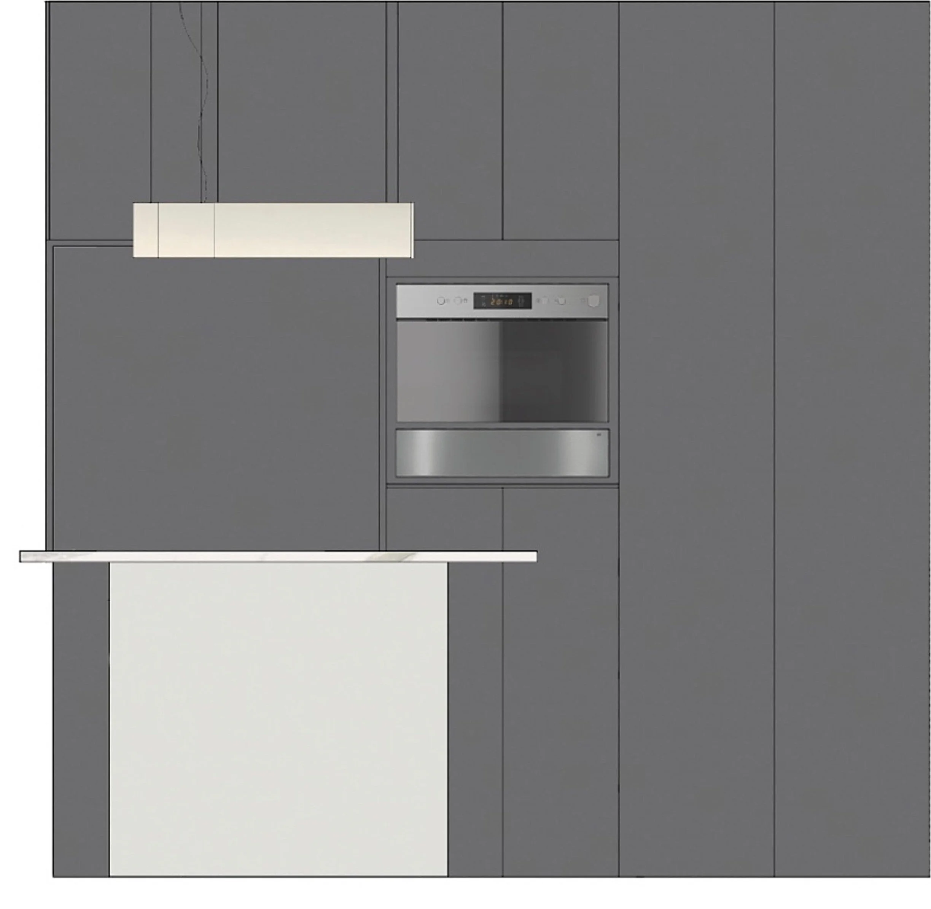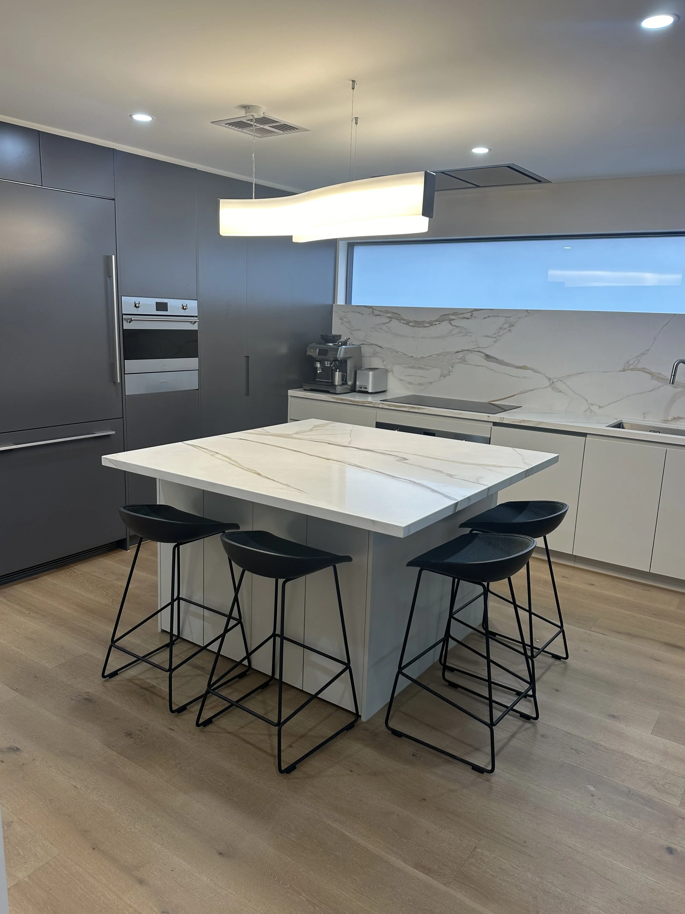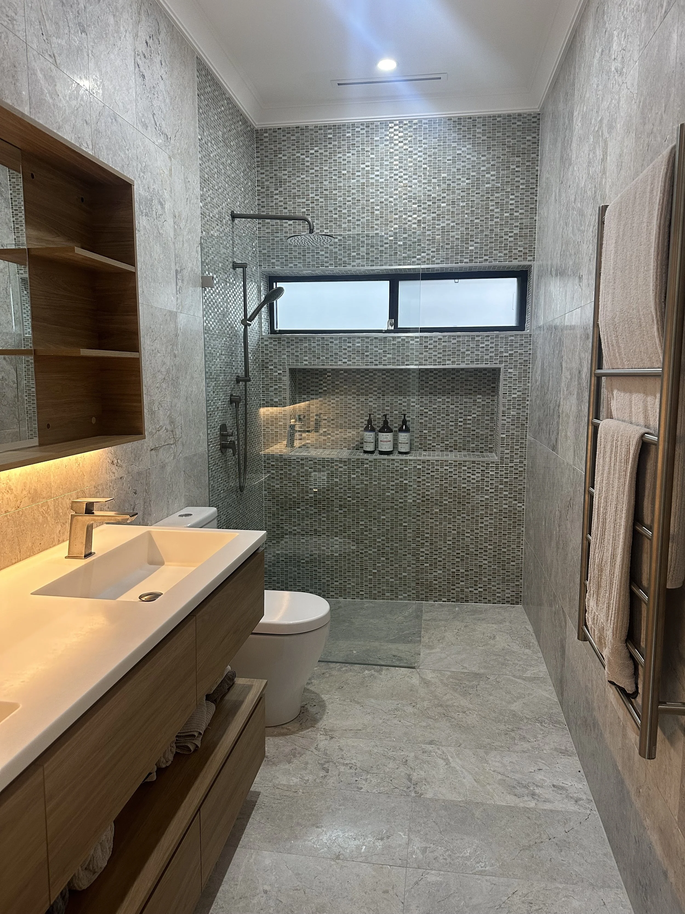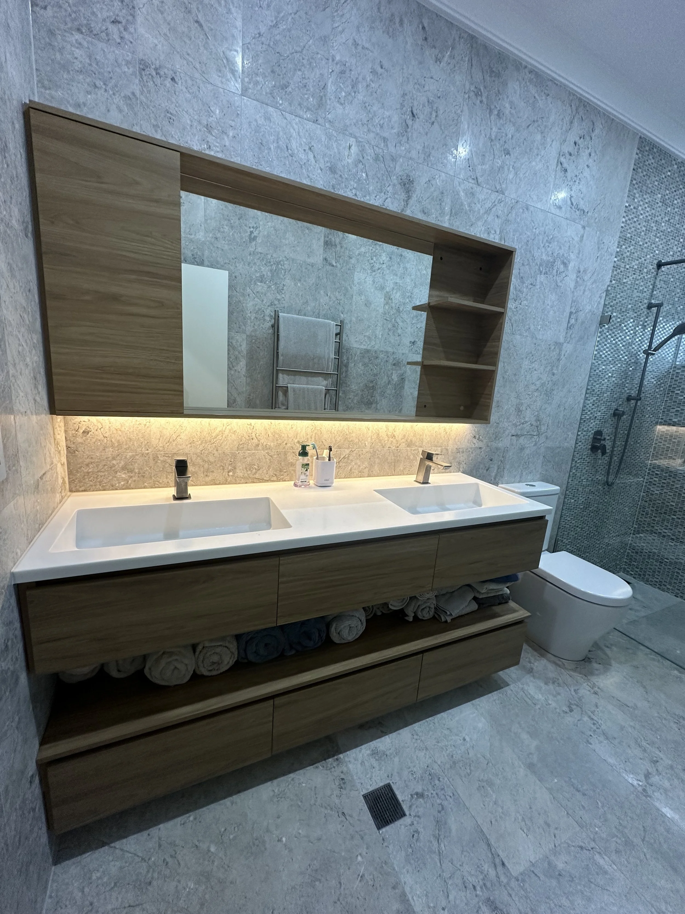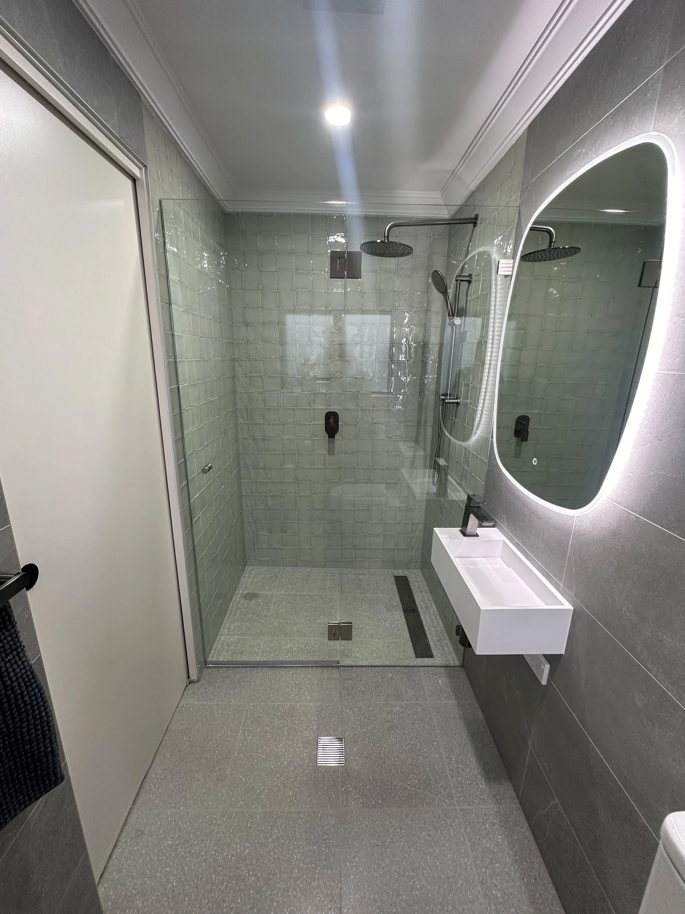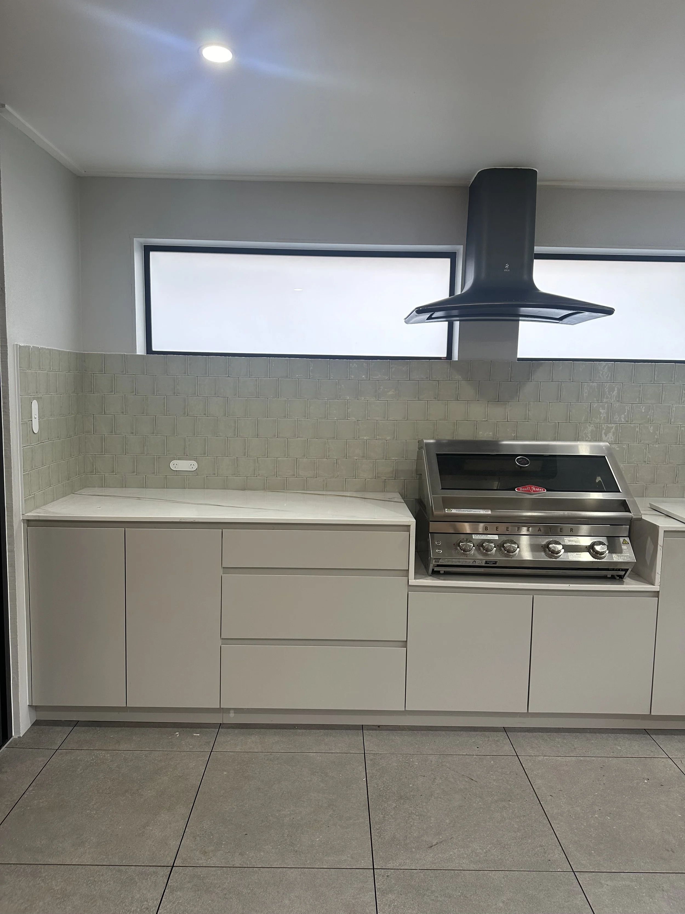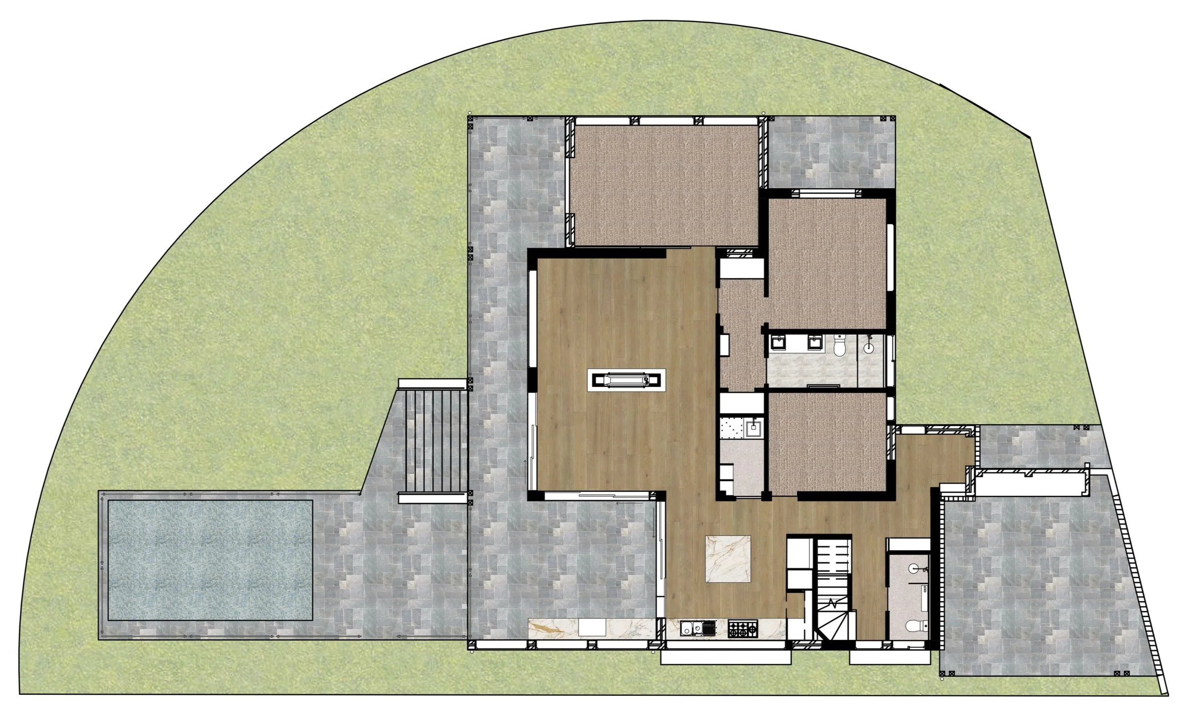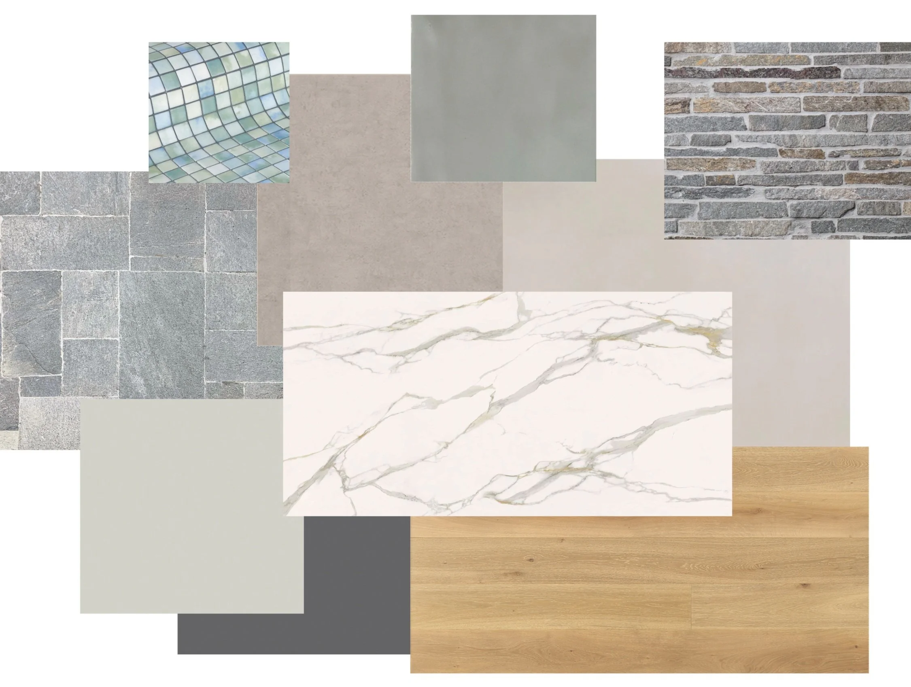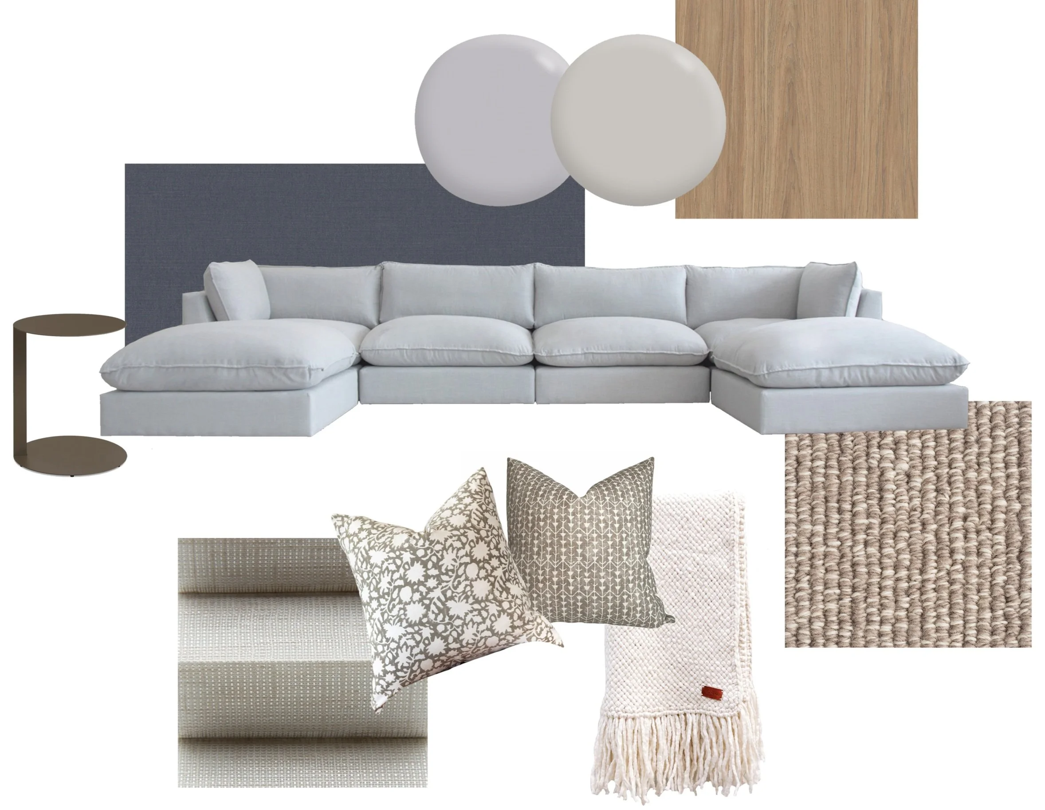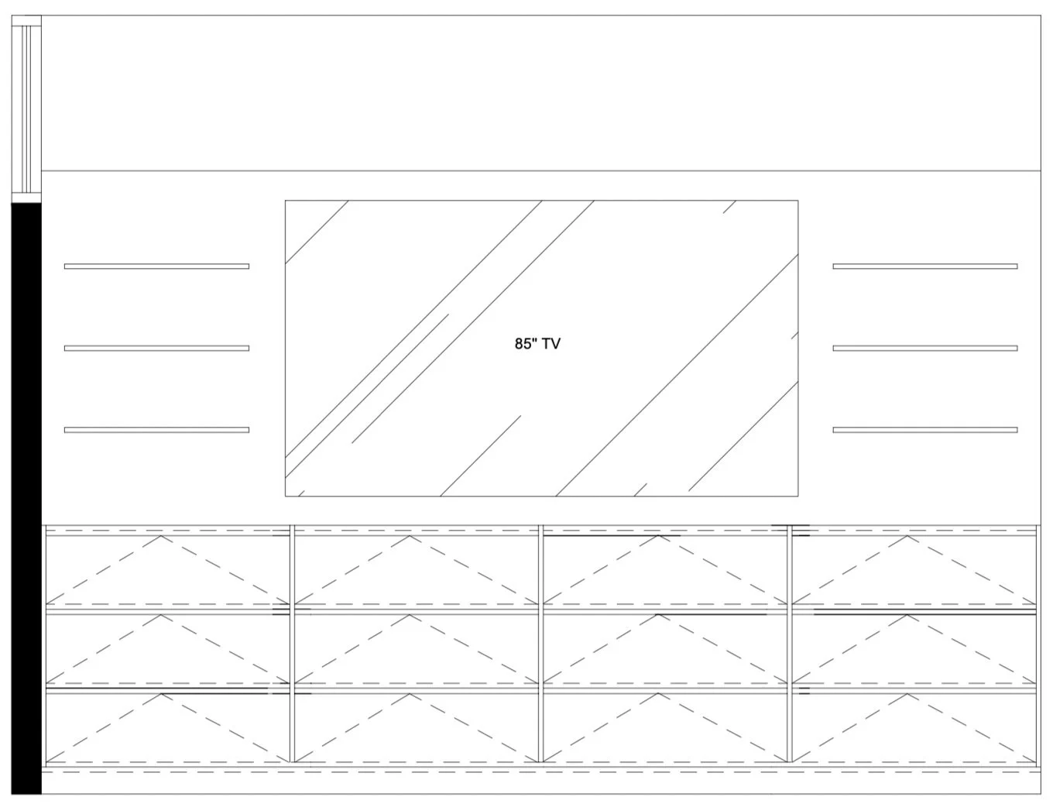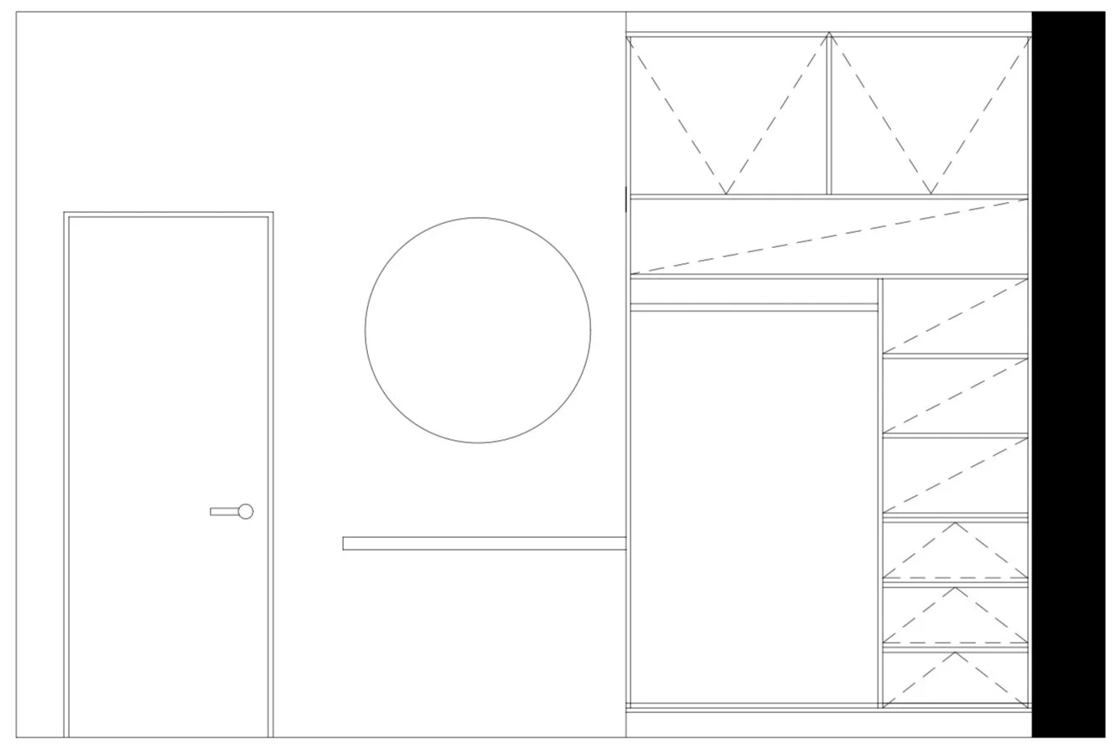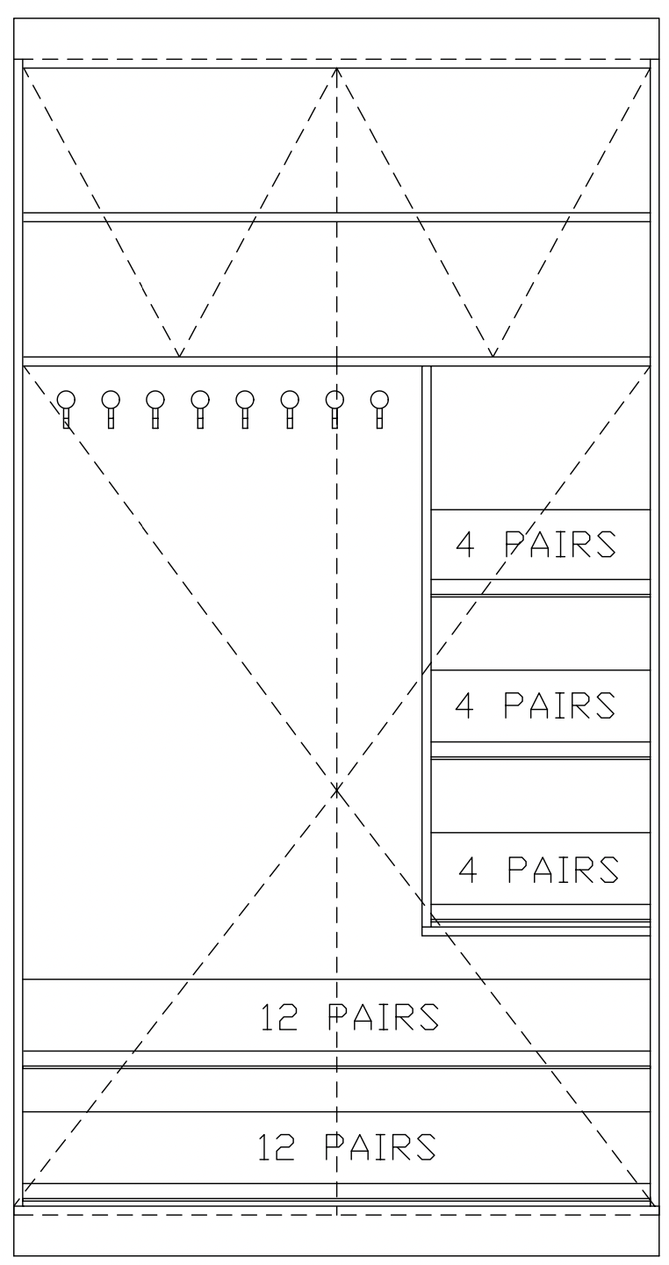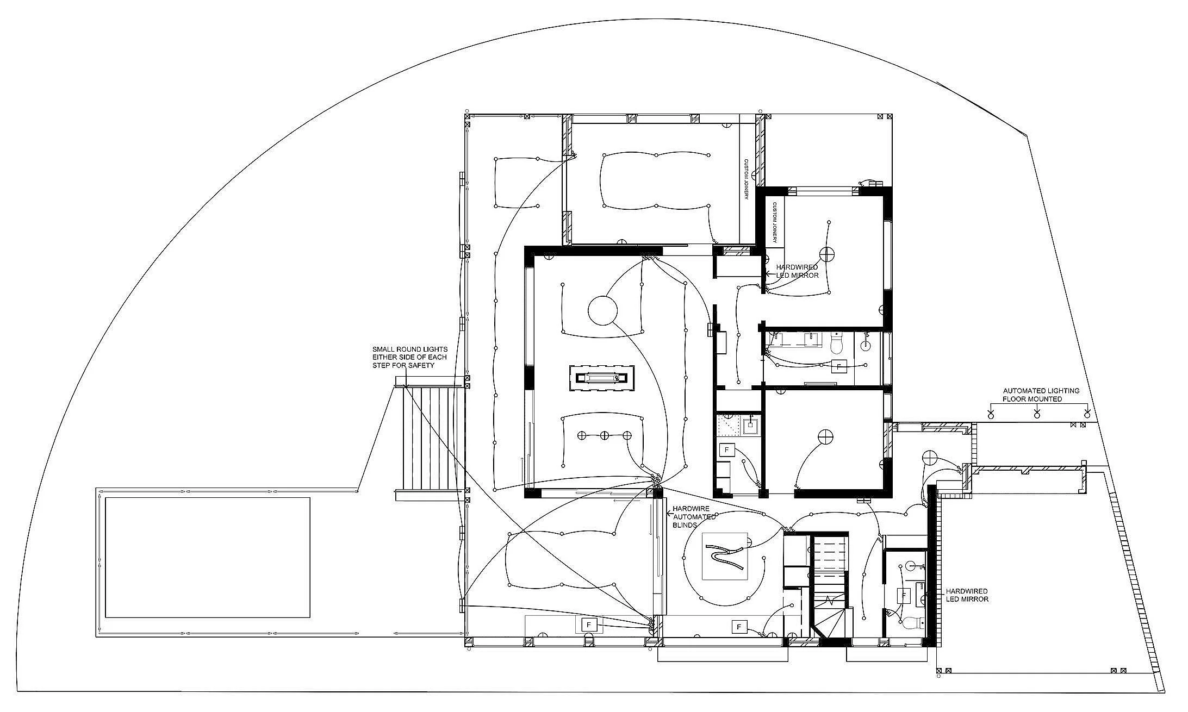SERENE SOPHISTICATION, NSW 2066
These clients engaged my services mid-way through their build. They already had planning approval but were struggling to decide on materials, furnishings and fittings. They were also unsure about the direction they wanted to take the design in aesthetically. Through some trial and error - and some design intuition - I finalised a scheme for the clients that they were very happy with. The home was also lacking in storage so I drew up custom joinery solutions for the entry, family room and master bedroom which were well suited to the family’s lifestyle.
Concept vs reality!
What were the final material selections?
5 natural stones
1 ceramic tile
1 mixed media mosaic
1 porcelain tile
1 timber
1 carpet
A relaxed, textural material palette emerged, inspired by the surrounding nature to evoke a sense of peacefulness and to further embrace indoor/outdoor living
A desire to support local business and achieve a great balance between quality and price meant that Australian-made furniture featured heavily in this project.
Spaces furnished:
Formal living area
Dining area
Media room
Master bedroom
Children’s bedroom
Outdoor entertaining area
Media Room Joinery
Master Bedroom Joinery
Entry Joinery
Lighting & Electrical Plan

